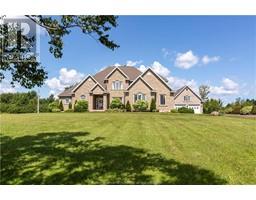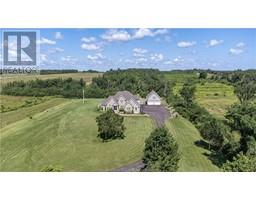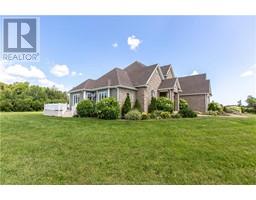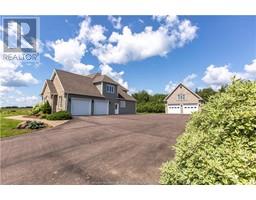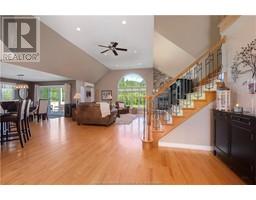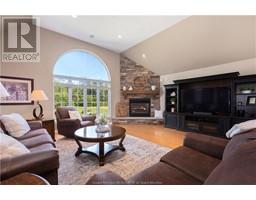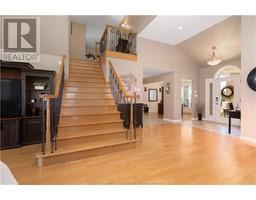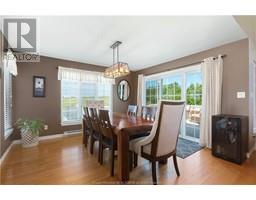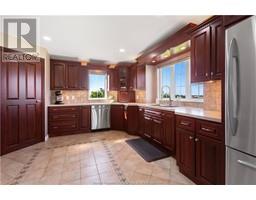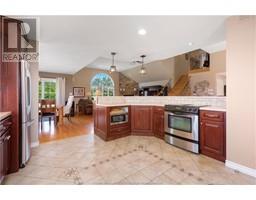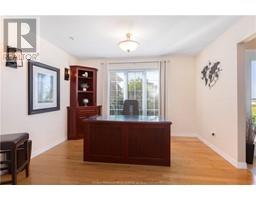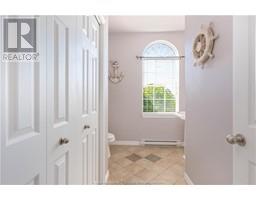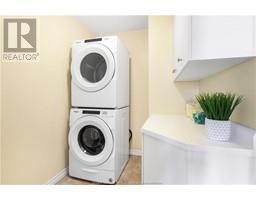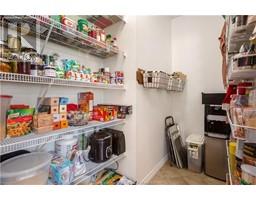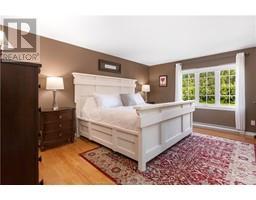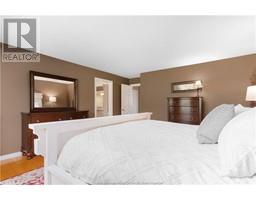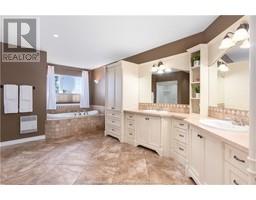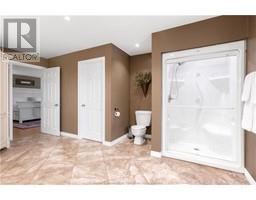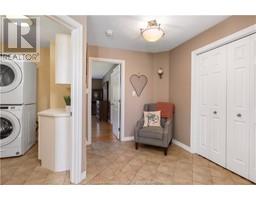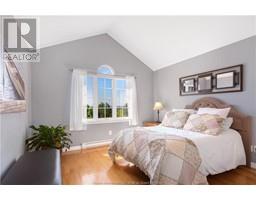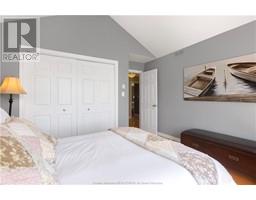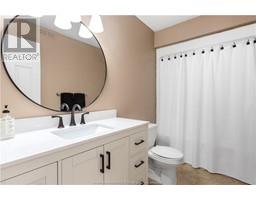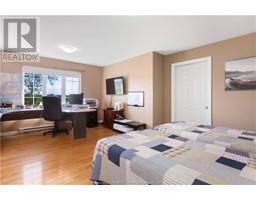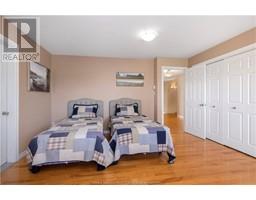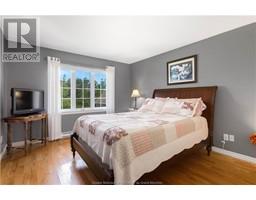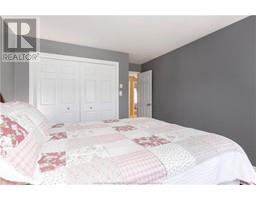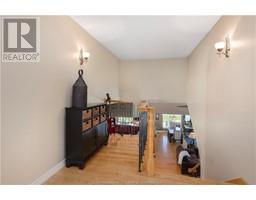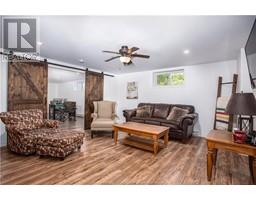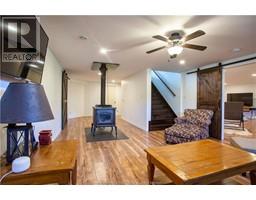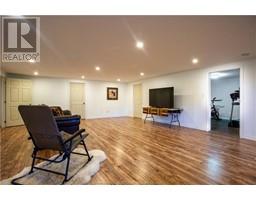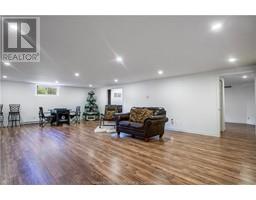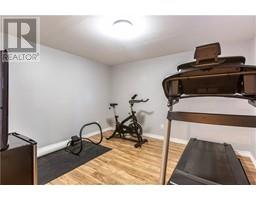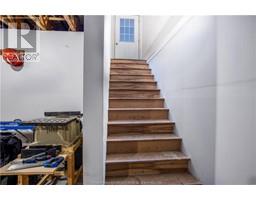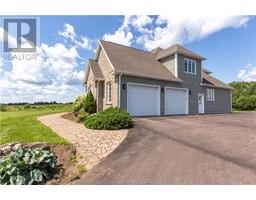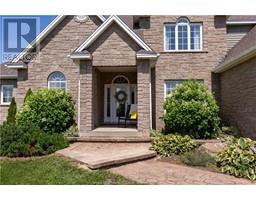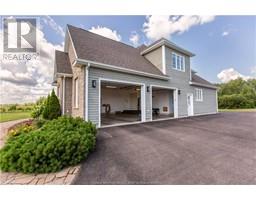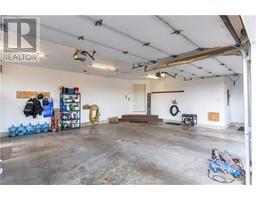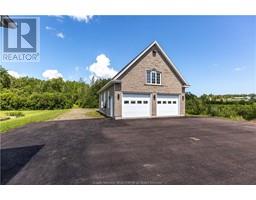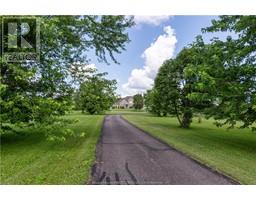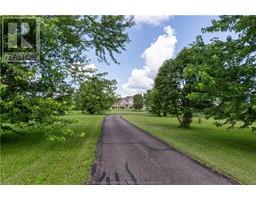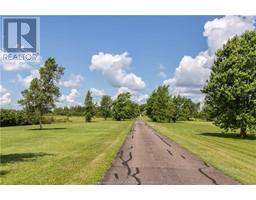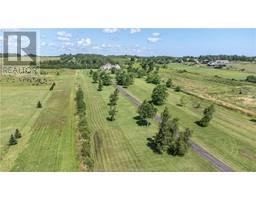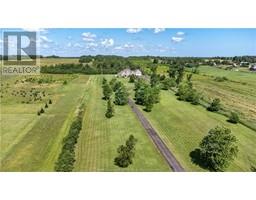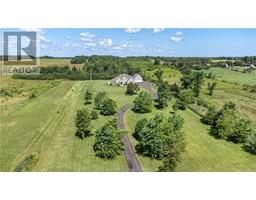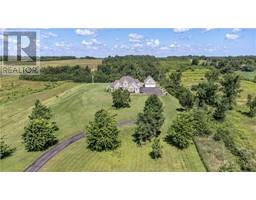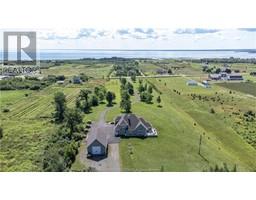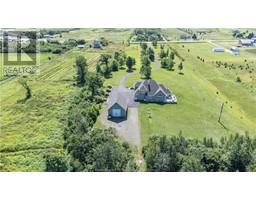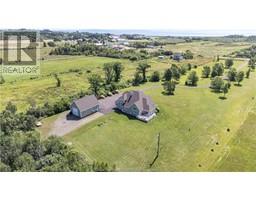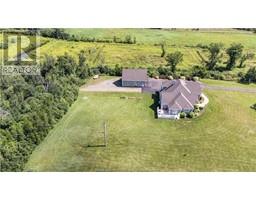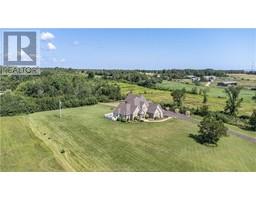| Bathrooms3 | Bedrooms4 |
| Property TypeSingle Family | Built in2004 |
| Building Area3180 square feet |
|
Welcome/Bienvenue to 1091 Route 530 in a desirable area of Grande-Digue located mins from Shediac. This extraordinary home sits on 7.11 acres which will definitely impress. As you arrive, the long paved driveway surrounded by mature trees accentuates the curb appeal as you approach the attached double garage and a detached garage with a rear 13' overhead door. This detached garage is 27 X 40 offering a high ceiling to accommodate your RV or boat, 2 pc bath, mini split with A/C, and electric back up heat. As you enter the home from the main foyer you will appreciate the large open concept. The living room with cathedral ceiling and propane fireplace is perfectly situated next to the dining area and kitchen perfect for those family gatherings.Well-portioned with a nice pantry, sitting area at the counter, and lots of windows, this kitchen will not disappoint. A cozy den that makes a nice office space is very practical for individuals working from home. The primary bedroom is located on the main level with its massive ensuite and spacious walk-in closet. A separate laundry & a 2 pc bath will complete this main level. Upstairs you will find 3 generous sized bedrooms all with double closets and large windows overlooking Shediac Bay. This level also has a full bathroom and an insulated bonus room. The basement is finished with a massive family room, and cozy sitting area, loads of storage, generator ready, and a separate entry. Too many features to list, and a view not to miss. (id:33159) Please visit : Multimedia link for more photos and information |
| Amenities NearbyShopping | CommunicationHigh Speed Internet |
| EquipmentPropane Tank | FeaturesLevel lot, Paved driveway |
| OwnershipFreehold | Rental EquipmentPropane Tank |
| StructurePatio(s) | TransactionFor sale |
| AppliancesCentral Vacuum | Basement DevelopmentPartially finished |
| BasementCommon (Partially finished) | Constructed Date2004 |
| CoolingAir exchanger | Exterior FinishStone, Wood siding |
| Fireplace PresentYes | Fire ProtectionSecurity system, Smoke Detectors |
| FlooringHardwood, Laminate, Ceramic | FoundationConcrete |
| Bathrooms (Half)1 | Bathrooms (Total)3 |
| Heating FuelElectric, Wood | HeatingBaseboard heaters, Heat Pump |
| Size Interior3180 sqft | Storeys Total1.5 |
| Total Finished Area4660 sqft | TypeHouse |
| Utility WaterDrilled Well, Well |
| Access TypeYear-round access | AcreageYes |
| AmenitiesShopping | Landscape FeaturesLandscaped |
| SewerSeptic System | Size Irregular7.11 Acres |
| Level | Type | Dimensions |
|---|---|---|
| Second level | 4pc Bathroom | Measurements not available |
| Second level | Bedroom | 17.7x11.9 |
| Second level | Bedroom | 13.5x11.9 |
| Second level | Bedroom | 14x11.4 |
| Basement | Office | 11.3x11.6 |
| Basement | Den | 14x18 |
| Basement | Family room | 20x30 |
| Main level | 5pc Ensuite bath | Measurements not available |
| Main level | Bedroom | 16.4x14.2 |
| Main level | Den | 12x9.81 |
| Main level | Laundry room | 5.9x7 |
| Main level | 2pc Bathroom | Measurements not available |
| Main level | Living room | 21x22 |
| Main level | Dining room | 13x12 |
| Main level | Kitchen | 15.59x14.17 |
Powered by SoldPress.
